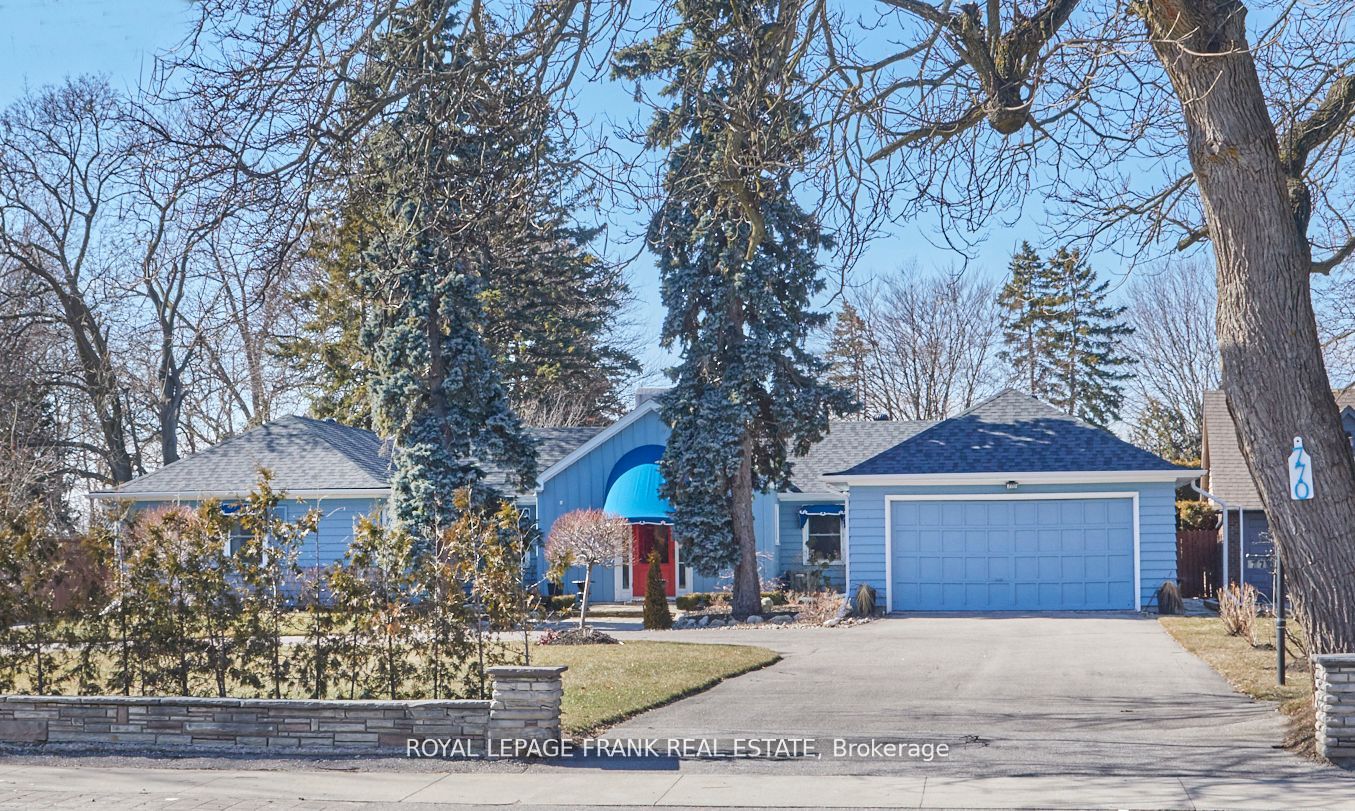
770 Simcoe St N (Simcoe St. N. / Rossland Rd.)
Price: $1,899,900
Status: For Sale
MLS®#: E8180624
- Tax: $9,977.5 (2023)
- Community:Centennial
- City:Oshawa
- Type:Residential
- Style:Detached (Bungalow)
- Beds:4
- Bath:4
- Size:3000-3500 Sq Ft
- Basement:Finished
- Garage:Detached (6 Spaces)
Features:
- InteriorFireplace
- ExteriorWood
- HeatingForced Air, Gas
- Sewer/Water SystemsSewers, Municipal
Listing Contracted With: ROYAL LEPAGE FRANK REAL ESTATE
Description
Rarely offered in one of Oshawa's most established neighborhoods. This iconic residence is on a 90X316 foot lot with a classic front entry gardens and a double entry drive, offers more than just a fabulous home for entertaining! This custom designed ranch style bungalow is over 3000 Sq. feet, with complete magnificent principal rooms. Secluded back yard haven, with a beautiful, large concrete pool. The outstanding backyard has professionally landscaped gardens and complete privacy. For the car enthusiast or hobbyist, the large modern detached triple door garage is a dream come true. With heating, hydro, and space for at least six cars plus a work area, it's a versatile space ready to accommodate your needs. This home is one of a kind!
Highlights
Seller is related to RREA.
Want to learn more about 770 Simcoe St N (Simcoe St. N. / Rossland Rd.)?

Rooms
Real Estate Websites by Web4Realty
https://web4realty.com/
