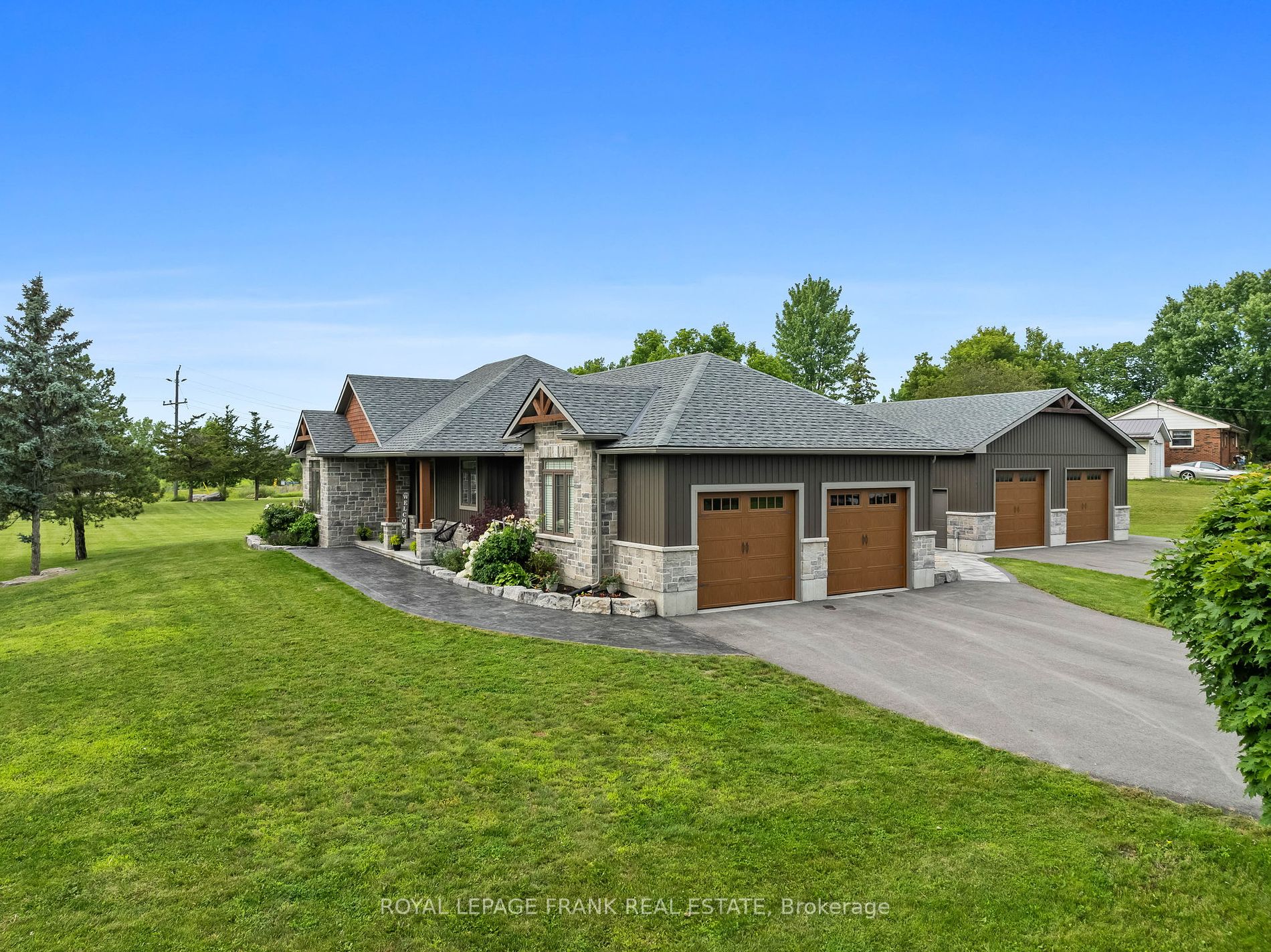
21 Sills Rd (County Road 37 / Sills Road)
Price: $1,150,000
Status: For Sale
MLS®#: X9014704
- Tax: $5,142.39 (2024)
- City:Belleville
- Type:Residential
- Style:Detached (Bungalow)
- Beds:3+2
- Bath:3
- Size:1100-1500 Sq Ft
- Basement:Finished (Full)
- Garage:Attached (8 Spaces)
- Age:0-5 Years Old
Features:
- InteriorFireplace
- ExteriorStone, Vinyl Siding
- HeatingForced Air, Propane
- Sewer/Water SystemsSeptic, Well
- Lot FeaturesBeach, Golf, Grnbelt/Conserv, Hospital, River/Stream, School Bus Route
Listing Contracted With: ROYAL LEPAGE FRANK REAL ESTATE
Description
Are you looking for a beautiful bungalow with an oversized garage/workshop/storage? This Separate 50'x30' Heated Shop/Garage With Water Hookup & Epoxy Floor Is Ready To Store All Your Toys, Tools & DIY Projects. This Stunning Bungalow Features 5 Spacious Bed Rooms And 3 Bathrooms. Nestled On A 1.5 Acre Manicured Property With Hot Tub And Covered Porch To Privately Enjoy The Outdoor Setting. Conveniently Located Near HWY's, Shopping, Restaurants, Parks & Waterways. Inside You Will Find Beautiful Natural Light Throughout This Move In Ready Home. The Open Concept Kitchen (With Patio Doors Out To A Covered Composite Deck And Stone Patio) And Vaulted Ceiling Living Room Is Great For Entertaining. The S/S Appliances, Quartz Countertops, Oversized Island And W/I Pantry Is A Dream For Any Culinary Fanatic. On The Main Floor You Will Find The Primary Suite Features A W/I Closet And Ensuite, Also 2 Large Bedrooms And A 4 PC Bath. The Main Floor Laundry Room Grants Access To Your Oversized 2 Car Garage. The Lower Level Features 2 Spacious Bedrooms, 4PC Bath, Ample Storage Space, Natural Light, Family Room And Gas Fireplace. High Quality Ceramic Tile & Laminate Plank Flooring On The Main Floor & Wall To Wall Carpeting In The Basement. Perfection!
Highlights
Hot Water Tank & Water Softener Owned, Air Exchanger, HRV, Fibre-Internet.
Want to learn more about 21 Sills Rd (County Road 37 / Sills Road)?

Rooms
Real Estate Websites by Web4Realty
https://web4realty.com/
